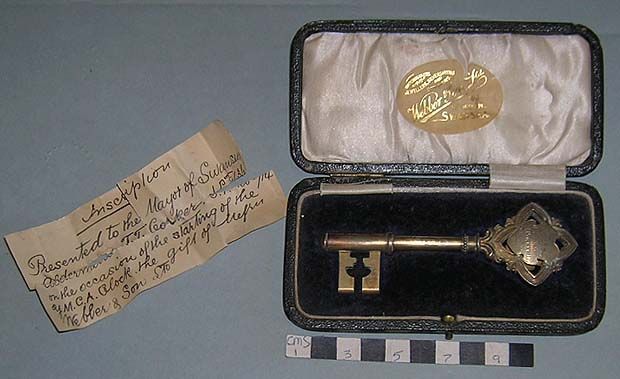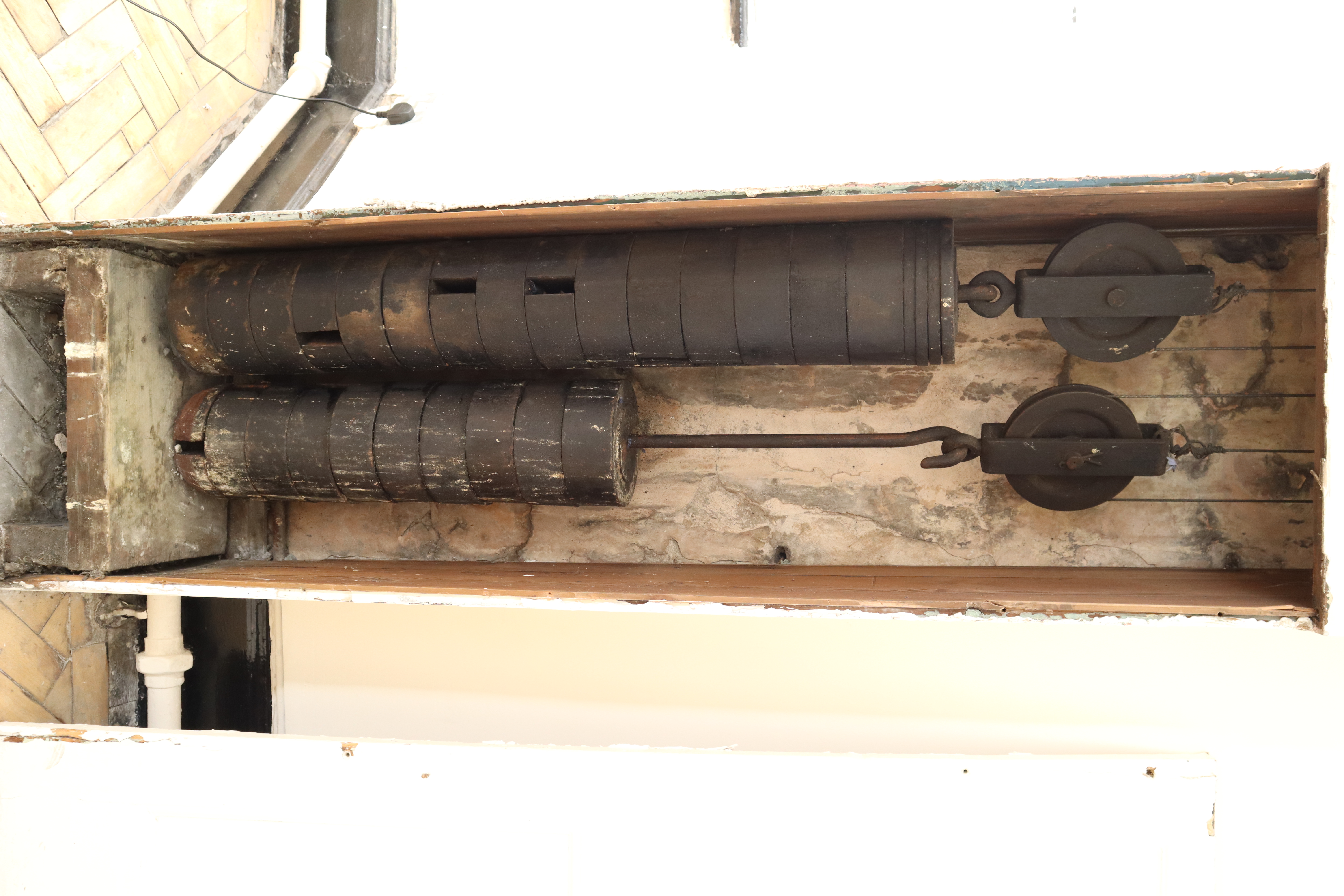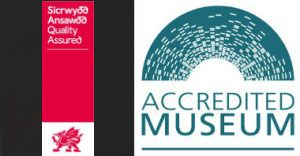Swansea Museum Collection
Ornate presentation key, sterling silver. Inscribed – presented to the Mayor of Swansea Alderman T. T. Corker JP Feb 3rd 1914. On the occasion of the starting of the YMCA clock. The gift of Messrs Webber and Sons Ltd. Original buckram covered, velvet lined box.

The YMCA was in Herbert Place from 1870 until moving to larger premises at Dynever Place in 1882. However by 1908, they were again looking for larger premises.
In 1911, they purchased the Longland’s Hotel, formerly the residence of the Bath shipping family. The initial idea was to convert the building, but at some point the plan changed and the decision was taken to knock it down and build the purpose YMCA building we see today.
A fundraising campaign was initiated in 1911 whereby members of the YMCA would try to get pledges from the good people of Swansea for the estimated cost of £12,000 for the new build in ten days at which they were successful. A detailed article on the campaign can be found in the Swansea History Journal, 2014 volume 21.
The building dated 1912 on the parapet actually opened in October 1913 at a cost of £20,000 including the fit out.
The architect appointed was Glendinning Moxham, who was also the architect for the Glyn Vivian Art Gallery.
The building design included a complicated series of access points and stairwells for parts of the building to be divided and shut off including the hostel on the top floor and Llewelyn Hall on Page Street.
The YMCA National Review for 1913 contains the following description and a photograph of the building without the clock.
“On the first floor the general and private offices for the secretarial staff are placed. The large public hall providing seating for five hundred people with ante rooms etc. A large social hall and games, billiards and dining rooms.
The second floor is devoted to the classrooms and library, kitchens and caretakers quarters.
On the third floor is the gymnasium etc., eighteen bedrooms, bath rooms and lavatories.
The roof is flat and commands an extensive view over the town and surrounding neighbourhood and will form a useful adjunct to the building.
One problem to be faced in the designing of the building was to keep each department separated and distinct and at the same time to access to every other department.
This necessitated the multiplication of entrances and staircases taking up valuable space. The whole of the building is built of fire resisting materials, all the floors are as practicable of iron and concrete construction. The sanitary arrangements are of the latest and improved types. The heating apparatus is for low pressure water, and the whole of the building is lighted by electricity. Throughout as afar as possible preference has been in every way given to local and local tradesmen to carry out”.

The clock was not part of the original plan but added later. However a clock of that size requires a significant length for the clock weights, which had not been taken into consideration.
An oral history recording held in the museum SM 1990.11.8, just happens to be the son of the foreman of the YMCA build and he relates the story his father told him.
“In later life he, (his father) became sort of a quite important man in the building trade. He was Clerk of Works for the Glyn Vivian Art Gallery. He supervised the building of that and at one time we had the original building plans, but they have been mislaid.
He was also Clerk of Works of the YMCA building, the Llewellyn Hall, bottom of Page Street. He used to tell the famous tale that on the top corner of the building, high on the top storey is a big clock, which is still there on the corner facing St Helen’s Road. And the architect designed the clock to go in this wall but forgot the clock had to have weights and a pendulum and forgot all about that! When they put the clock in there was nowhere to let the weights hang down because immediately below the clock was the ‘Minor Hall’ and you could not have weights nipping through the middle of the hall so they had to make a special ducting with pulleys and things to divert the weights from the clock round various corners to keep them away from the Hall! To this very day you look up into the ceiling you’ll see funny shaped ducting going across the ceiling”.
The explanation he gives on close inspection in the clock tower does not appear to make sense at first. However following a more detailed inspection it turns out that boxed trunking which runs down the interior of Page St elevation through the current Chief Executives office and meeting room 10 on the floor below is not hiding electrics and water pipes as you would have expected, but the actual clock weights.

